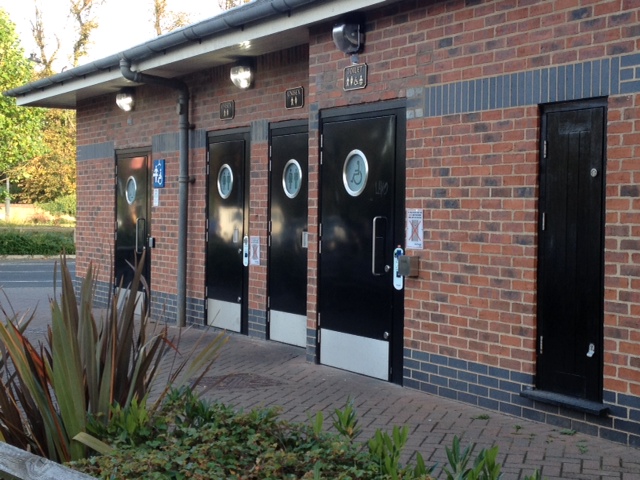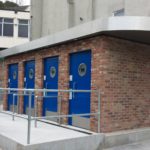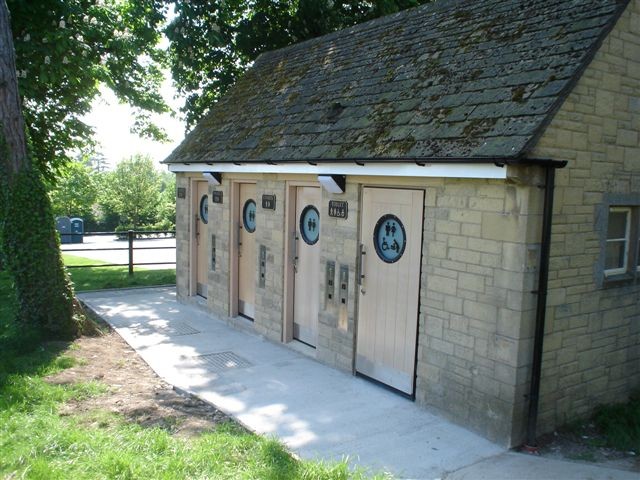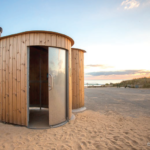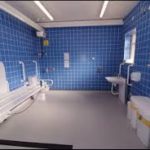Public Toilet Design & Installation
Public Toilet design is the corner stone of the business. We have designed and installed over 600 toilets across the UK and Ireland for Public Authorities ranging from Unitary Councils through to Transport Hubs.
Modular Public Toilets. Most of the toilets we install have no lobby and are on ground level. This is in order to reduce both cleaning and loitering issues which occur in lobbies. It will also help to eliminate any problems with perceived or real user safety. They are a very clean and efficient way of providing a permanent public toilet which will cost significantly less than a traditional toilet while giving the user a better experience.
Refurbished Direct Access and Traditional Toilets. In some locations, there is a building in good condition, but with an outdated design and fittings. Healthmatic will design your public toilet to make the best use of space, and bring the standards up to post Covid-19 suitable spacing and arrangements.
Eco Toilets – Off Grid and Waterless. Perfect for quieter locations where there is still a regular requirement for a toilet. Typical examples would be footpaths, rural car parks, monuments and bird watching sites. By using positive air flow to evaporate the liquids and dry the solids, the number and style of the cubicles will depend on the situation and likely number of visitors. Installation and operation costs are a fraction of the expense of a full public toilet.
Changing Places. This is a toilet designed for users and their carers who need additional facilities in the toilet. The room will include a fold down bed which can be used for adult changing, a shower and typically a height adjustable basin as well as a special toilet.
We have installed Changing Places both in stand alone buildings and as in-builds into existing facilities. It is a great facility to introduce to a community as it gives access to chronically disabled people who otherwise cannot visit an area.
Background Information
Public toilet design will depend on a variety of issues including budget, the location, the expected number of users and the availability of utilities.
We can advise you on size and best location options. How to balance the likely peak need with the day to day need is something that will need to be discussed, balanced with the budget and the longer terms costs of operation.
In many quieter, offgrid sites, the dry toilets are a great solution, and will cost significantly less both the install and run than their permanent cousins.
Key Questions
- Is there an existing toilet in the location?
- How many users does it manage?
- Is the existing building suitable for use for new direct access cubicles?
- Is the toilet actually in the right location?
- What are the main constraints to be considered?
- Do you own the Land?
- Have you a budget in mind?
- Which third parties will need to be involved?
- Will new Utility connections be required?
- Will the new toilet need Planning Permission?
- Do you have the in house skills to manage the project?
Once we have thought through these items, and in the case of usage – possibly installed counters to actually measure the usage – you can start to map out the project and the breadth of its ambition.
